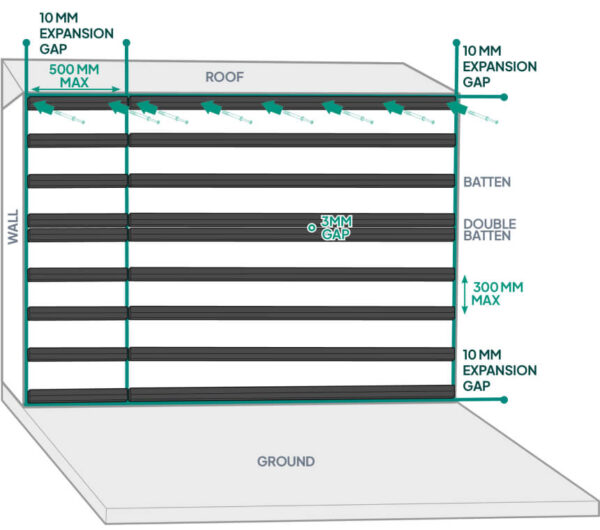Vertical Cladding Layout
Carefully plan the area checking all measurements. Measure and cut battens where required.

1. Fix battens into position leaving 300mm max intervals between each batten centre to centre.
2. Fix battens into place with expansion screws by drilling holes through the middle groove of each batten and into the wall. Start at 80mm approx then at 500mm approx intervals.
3. Double batten where cladding boards meet at butt joins allowing a 3mm gap between battens.

